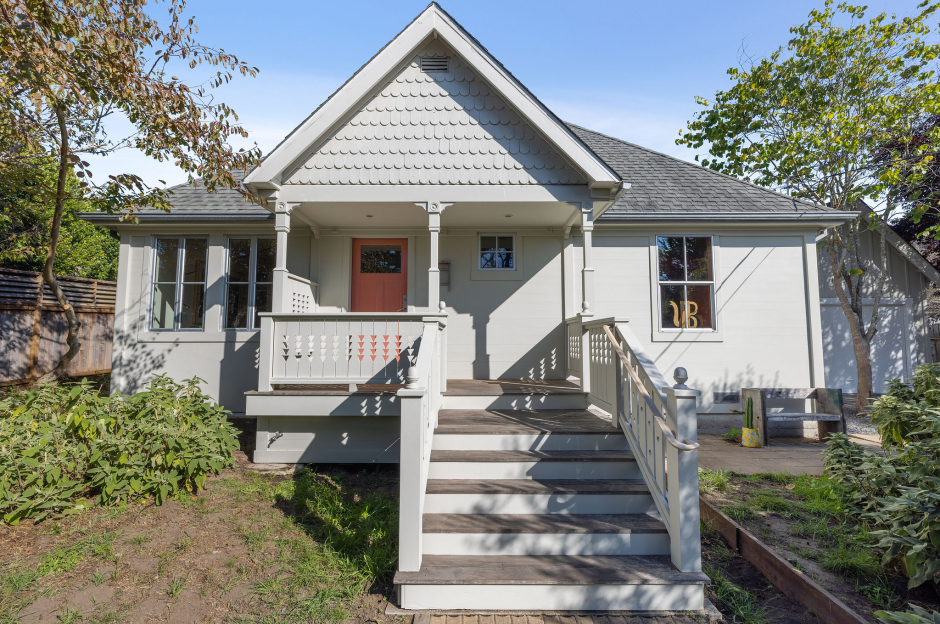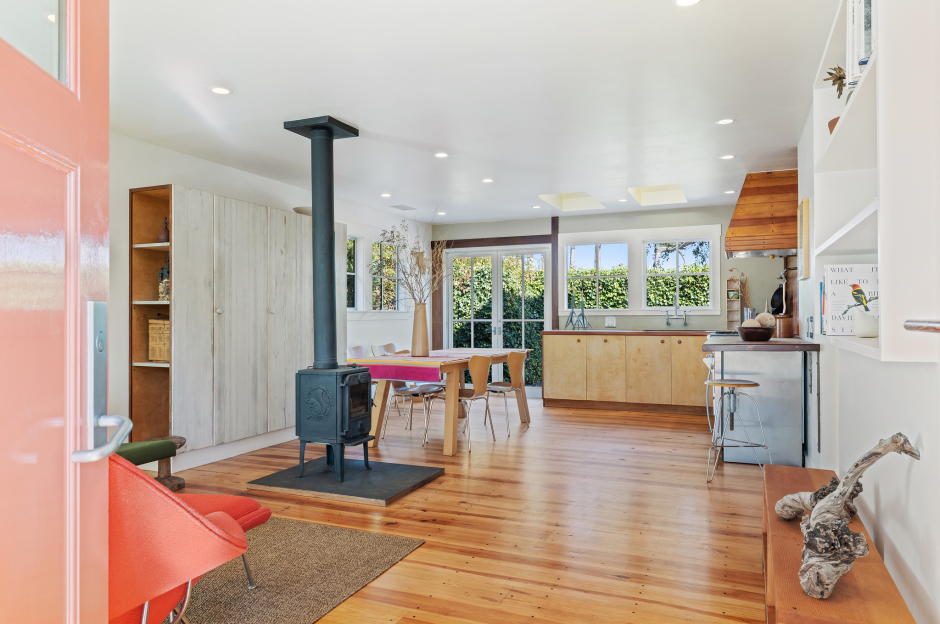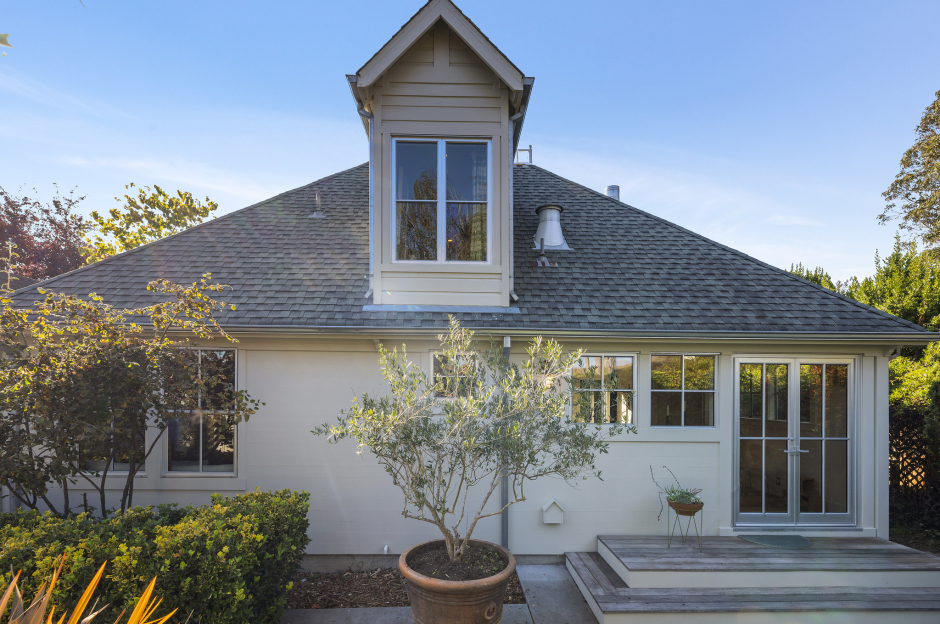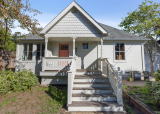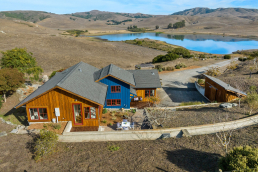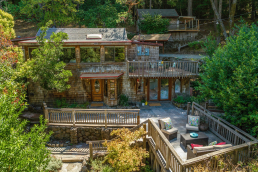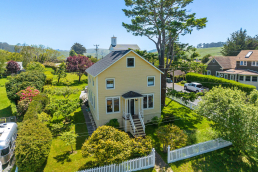130 John St. Tomales - SOLD
Specifications
Designed and built as a Victorian cottage in 1984, this remodeled village home today features a stunning new interior.
Set back from a rural lane, and shrouded by mature landscaping, a renovated and remodeled 3-bedroom, 2-bath home awaits. A multi-purpose petite barn sits to one side and is flooded with north light. Glass doors in both structures open to common back courtyard in a private and cozy setting.
Wide-plank Georgia pine floors, fastened and pegged, run throughout the house. There’s a great room, laundry, full bathroom and two bedrooms on this level; the primary bedroom is tucked upstairs in its own suite.
The kitchen is brilliantly simple. Handcrafted old growth mahogany and soapstone counter holds a deep sink and flanks a Wolf range. Above is an artful wood-clad exhaust hood. Cabinetry facing hides the dishwasher; other undercounter space is arranged for refrigeration.
The primary suite beckons self-pampering in an open-air en suite with claw-foot tub and casement windows framing a classic, calming, bucolic view. The original garage is transformed to a small barn hang-out space with glass door, side light, easel, workbench, and a comfy couch.
One block away are revived shops and eateries in the desirable rural village of Tomales. A destination. A retreat.
- Thorough, thoughtful renovation by permit 2005
- Superior construction, finishes and trim
- European scale, sustainable materials
- Simple, modern; form and function
- Open plan, great room, indoor/outdoor flow
- Bespoke windows, French doors by Bonelli
- Deep ¾ size sink, trash compactor
- Wolf stone range; Miele dishwasher
- Danish MORSO wood stove
- Georgian pine wide-plank floors
- Ipe decking front and back
- Custom-made gutters and downspouts
- Abundant well water, sewer connection
- Rolling hills, sunrise/sunset vistas
- Exceptional condition, enduring appeal
B.G. Bates



